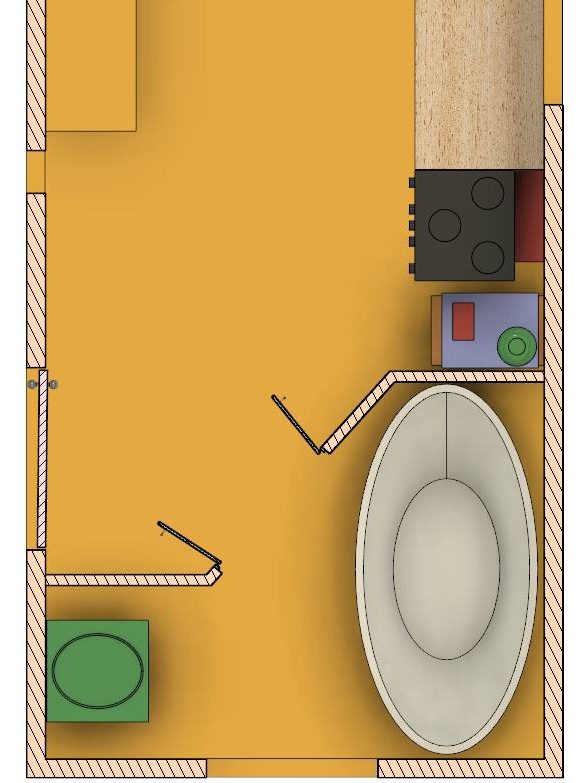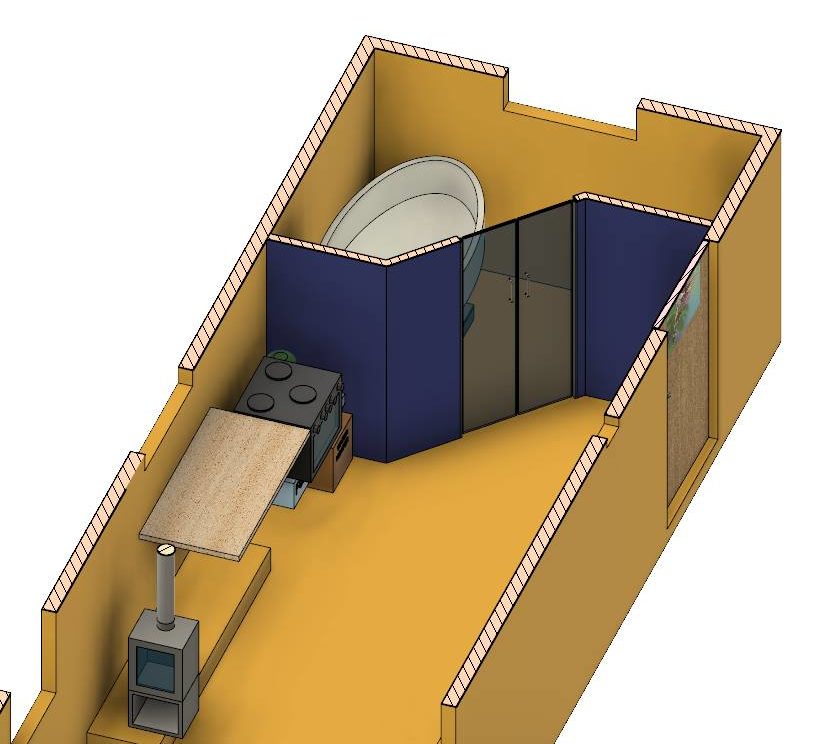
How do you get a 69×34 x30h tub into a tiny house trailer? This is how. This tub is nearly 6 ft long and should easily hold a solid 2 ft of water. Yep, you’ll be swimming in luxury.
The open diagonal sight line to the left of the tub keeps you from feeling like you’re bathing in a shoebox. It also gives a nice toweling-off area for standing and a view through the window (center bottom).
Originally, I thought the tub would go against the short end wall there, below the window, but I just couldn’t make that work logistically in combination with the front door and the toilet. This location is cozy, but it works.

The diagonal partition wall affords me the necessary width to accommodate a reasonable doorway (32″) without presenting a flat face directly to you when you enter through the outside door (top right). The diagonal wall also allows the arriving person a (moderate) sense of openness since it leads the eye into the kitchen, toward the over-counter window, and generally away from the confined space.
The wall won’t be dark blue. That’s just for me to help me easily differentiate parts of the model.
The double glass doors would be frosted or pebbled or some-such for privacy, yet translucent to help with the openness. It might be better as a single pane door, opening to the right of the scene. Or maybe even just a heavy curtain.
The kitchen is starting to take form here, as well — but please ignore it. I haven’t spent much time on that design yet. It’s in the early stages of tetris.
Yes, that’s the world’s smallest wood stove there in the lower left! It is in approximate position but the surrounding area is far from final, as well.