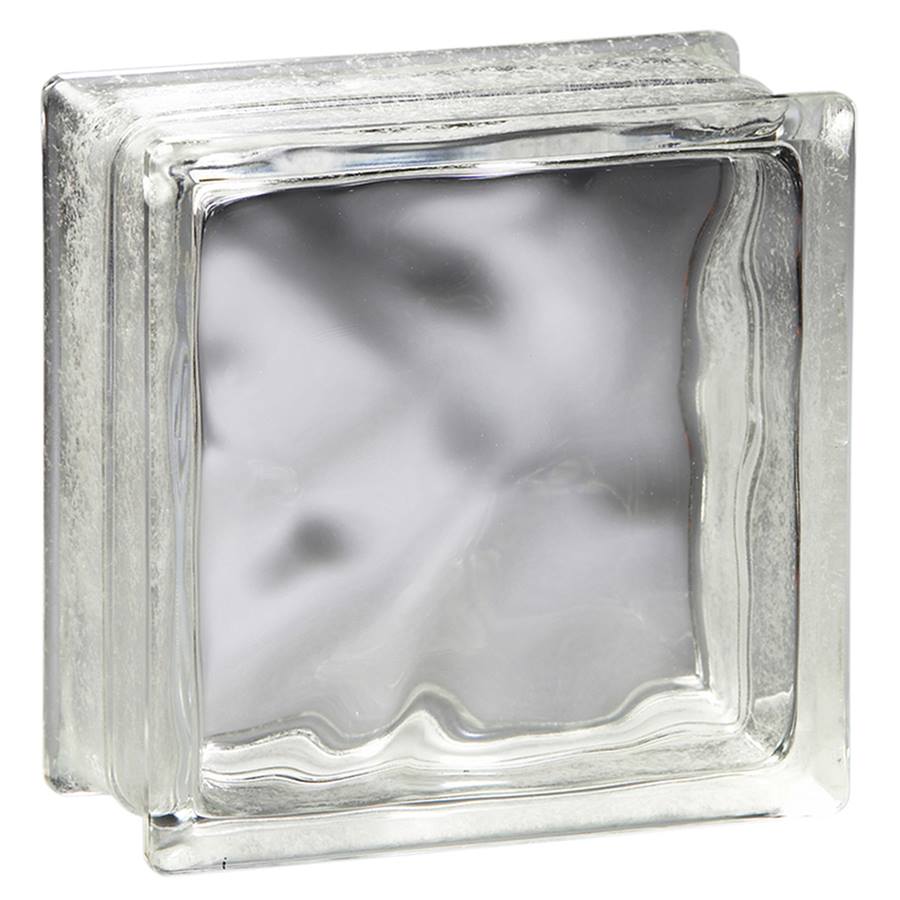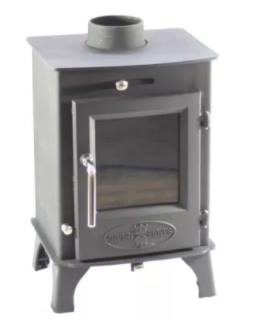
“Before anything can be done, something else must first be done.” — Me, often.
This applies recursively.
Here I am in late winter, having resumed FRHT at the drawing board. The next thing I *want* to do is take off the winter wraps and put on the roof. But no. The roof is not next. Before I can put on the roof, I must install the siding, with which the roof interfaces in significant ways. I suppose I could just install the top-of-the-siding and related corner trim, which are the parts that matters to the roof, but if I’m going to do anything other than paint the siding, which will be wood, (I was thinking a stain or poly treatment would be nice), it now matters that the unfinished interfacing parts are going to have a lot more exposure to the weather than the rest of it, while I work on the roof, changing the way the finish will take to the wood (undesirable variation). Okay, then maybe I just need to finish the siding first. Fine – except that also means I need to finish all the windows, which you think I did, but actually, I had a nifty idea for side lights on the stair treads that I want to add. Okay – that means I need to lay out my stairs. And design and prototype the side light modules so I know what they require in terms of accommodation in the siding.
Right. Like I said: before something (the roof) can be done, something else (the siding) must first be done. Apply recursively: the siding depends on the side lights. The side lights depend on the prototype coming out ok and the layout of the stairs.
Happily, I’m pretty sure the stairs don’t depend on anything that isn’t already done yet, so although something else must first be done, it was first done, which means it is also (still) done now.
So, before I start working on the roof, I need to order some glass block so I can prototype the side lights. Of course I do. So I just did.
Also, in other news, I bought a bathtub. For FRHT. Really. It seems like a big thing for a tiny house – I suppose it is – but one must not sacrifice comfort too far, after all, this is a *living space*, not just a box for our stuff.

The original design of FRHT, inasmuch as there *was* an original design for FRHT (which is really more of a “wayfinding” venture than a planned thing), did not have accommodation for recreational or space-heating fire. A propane burner was going to provide space heat off in a corner somewhere and that was to be that. I did some math, though, and realized that propane heat was going to require larger tanks than are likely to fit comfortably aboard the trailer.
Not a big problem in a fixed site, but it did give me pause. If the propane heater was used just for baseline keep-it-from-freezing heat and a wood stove could provide comfort heat when at home (such a small space would warm quickly), that might very well be an excellent hybrid approach. It also reduces fossil fuel use and, for that matter, wood stove fuel grows on trees! Actually, it grows *as* trees.
Given that M really *really* wanted a wood stove and, truth be told, I am pretty keen on them, too, we set to figuring whether we could accommodate a small one given the unique constraints of the project, including the fact it was already partially built.
The biggest trick was figuring out how to accommodate the flue, which would have to rise higher than the house, which is already at max height, either through the roof (tricky/leaky) or through the side wall, which is already at max width. Hm.
Well, we chewed on it for a bit and then I realized that the flue need not be installed at the time the width and height limits are in effect: namely, when the house is in transit. If I did a through-wall installation and had the flue mounting hardware installed using machine screws and insert nuts (nifty widgets which provide durable metal machine screw threads in wood so you can screw in and out without fatiguing the wood), the entire flue assembly could be dismantled for transit. Transit isn’t going to happen often, so if this is a Big Huge Bother, that’s actually okay.
Next, consideration for layout. Where to PUT this very hot thing where the firebox can be seen to be enjoyed, the heat thrown off near the main living area, yet it not reserve too much interior volume to the point of sacrificing storage or utility. Hm. Well, with the addition of a metal heat shield (cuts spatial accommodation for direct radiation in half, approximately), all of a sudden this was a potentially do-able thing. Some more research is required to ensure safety, but at this point, it’s looking pretty good. Shown here, the 4kW “Dwarf” stove, which is pretty small — exit flue is 4″ diam, for reference. It’s rated at 20~30k BTU, which models suggest is sufficient to the task of comfort heating the space we have in mind in our cold-weather climate. So, yay!