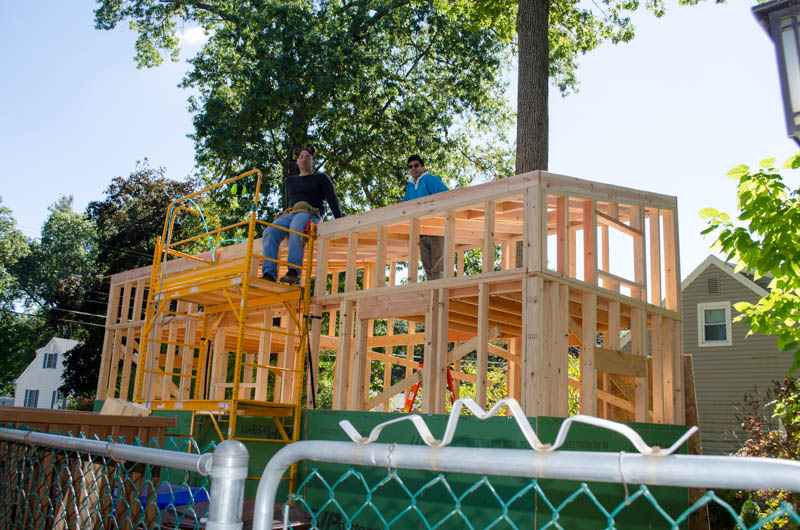
September 30, 2017. Mostly over my sickness and VERY eager to get the roof on FRHT. My friend for 25+ years John Early generously volunteers to come up for the weekend and work with me on everything for two solid days. Also shown here, the scaffold I rented… a week ago friday… thinking I would get to use it last weekend. I did not enjoy paying for a week’s rental without getting any use out of it.
Roof rafters went in, followed by roof decking. We were too busy doing the things to take action/progress shots.
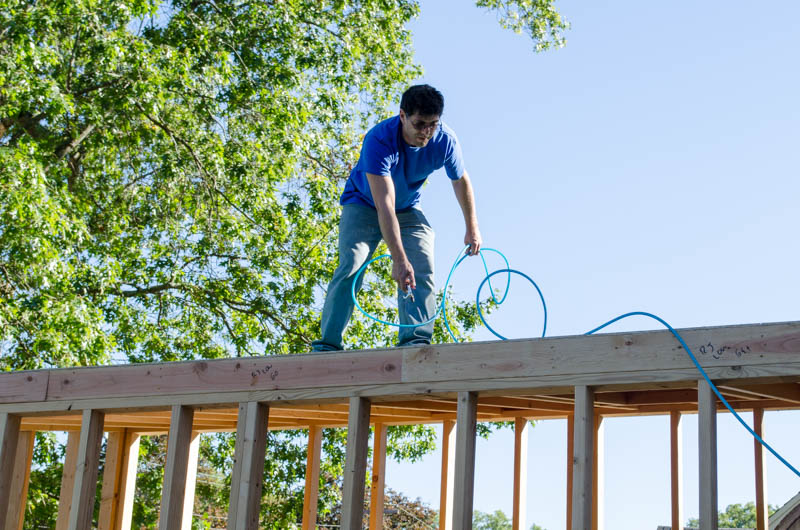
Except that one, where John exhibits one of his many talents: being largely fearless. Here he is walking on the roof with a high pressure air line blowing away dust before we apply the flashing tape, 12 feet above the ground.
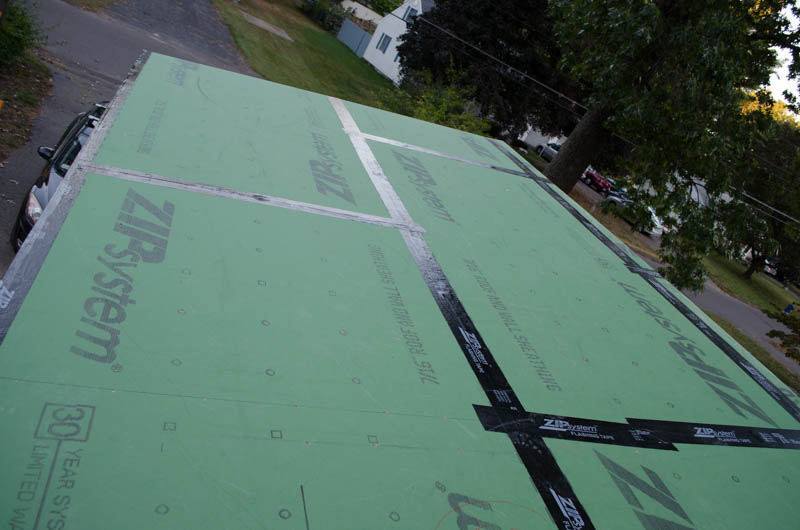
It’s hard to see that this is the roof except the vantage angle to the ground and environment is way different than actually standing on the ground. The roof, sheathed and taped up.
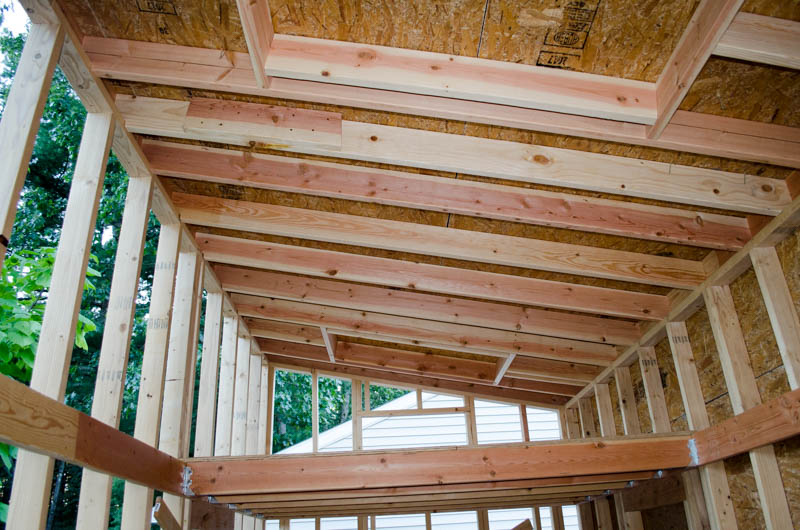
Inside, rafters in full view, as well as framing for sky lights. That’s the cozy loft in the background.
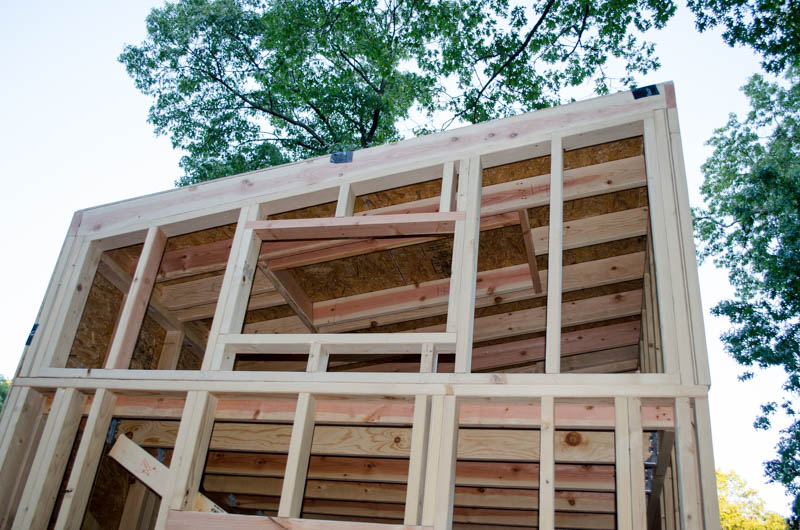
Cozy loft from outside. You can more clearly see the side window and the position of the skylight. Obviously, the opening will be routed out shortly before installation of the skylight proper. No sense in opening that up (to the rain) until it’s time.
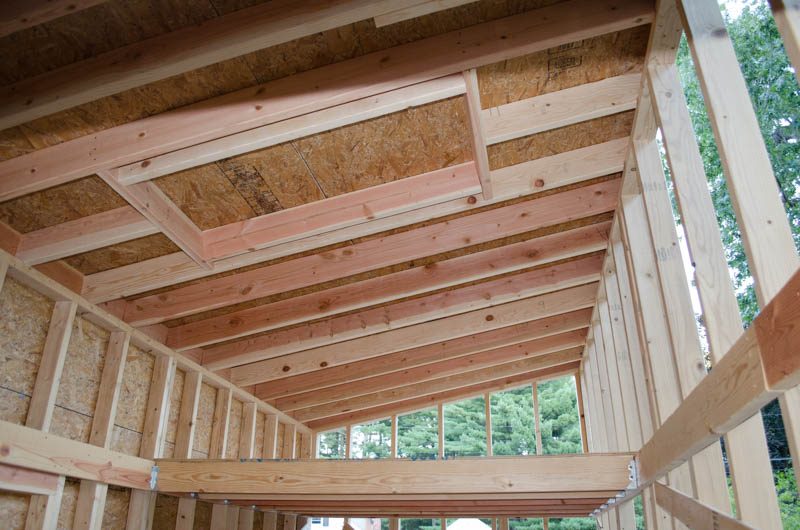
Storage loft view from inside, showing center area skylight. Below here will be the kitchen. This skylight wil also serve as a cupola, venting hot air from the whole house.
Or so I thought! I later learned that operable skylights are considerably taller than inoperable ones and an operable one would exceed my maximum road-worthy height limit of 13’6″. Damn. An inoperable window would come in under limit, though, so that’s what I wound up buying. — DBS 2019-10-12.
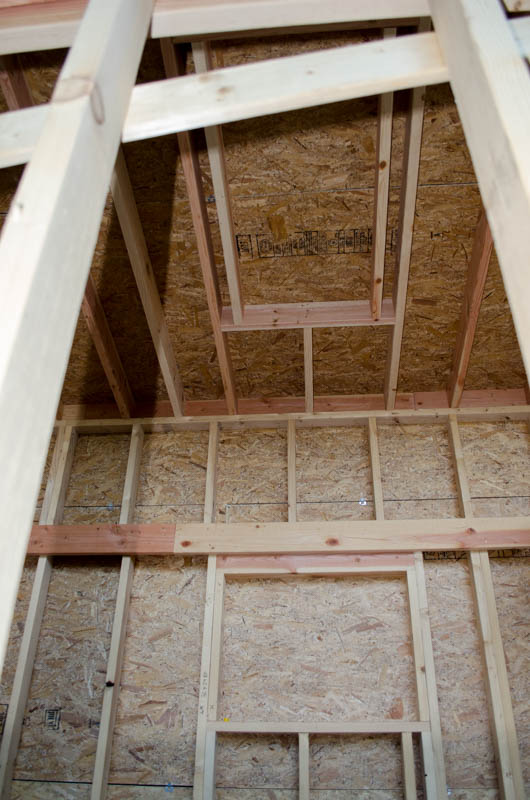
Over-counter window and high view of the center area sky light. That wall window is the one I added after the wall had already been placed.
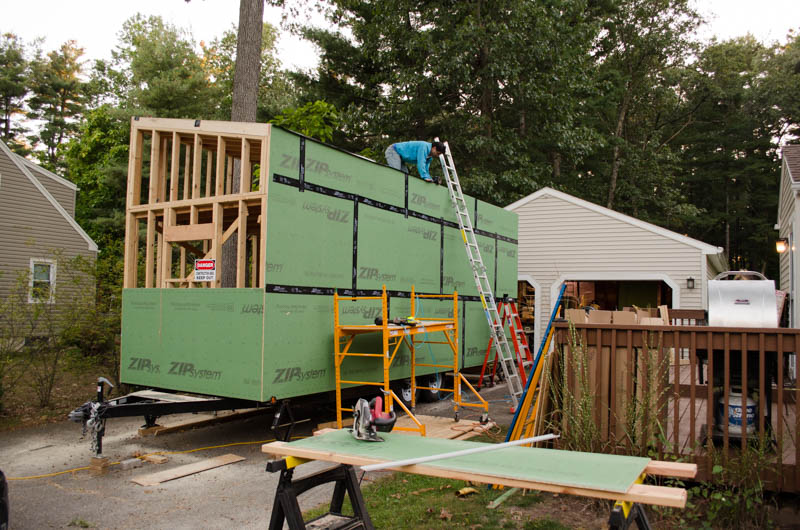
Shortly before we finished for the weekend. It was slow going, due to having to compensate for numerous small errors which wound up having not-small consequences in construction process efficiency. Also, Saturday, it rained for 4 hours in the morning, putting us behind schedule even from the start. By the time we were done, the roof rafters were in, the skylights framed, the roof sheathing nailed down and taped. The low wall sheathing was also completed and taped. The high wall and end walls remain sheathed only in their first course, as shown. However, with the roof deck built and so much sheathing on, now it’s sturdy to wind and snow if I throw a couple of big tarps over it. Indeed, this is my plan. I have other plans for the next two weekends and I could really use an extended break from construction. I do want to complete the sheathing and install the windows before being done for the season and that seems totally do-able.
Window openings will be routed out just prior to window installation. For now, just board ’em up to keep the weather out.