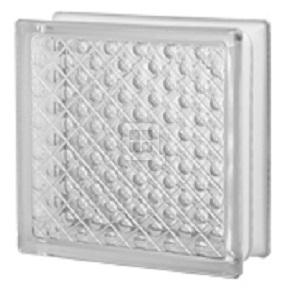It’s still a few weeks ahead of construction season, but I’m getting ready! Next up in the design process is… figuring out where to put the furnace and laying out the kitchen.
The tricky bit about the furnace is that it needs to be against an exterior wall, like the water heater, for the same reasons: it needs fresh air and it has to exhaust to the outside. The other tricky bit is that it is also a nexus of ductwork (🦆) and therefore requires an easy route from it to anywhere I want the heat to go.
You may be thinking, hey, it’s a tiny house, how much circulation do you really need? Answer: not much, but more than none. If the furnace can’t deliver the hot air to someplace away from it, the machine’s cold air intake will actually become a warm air intake and all that will happen is the furnace will keep itself and its immediate surroundings toasty. Gotta duct the hot air away so it doesn’t form a short (air) circuit. And anyhow, the T.H.R.O.N.E. Room, at the very least, would need air forced into it, otherwise it’ll be quite cold in there in winter.
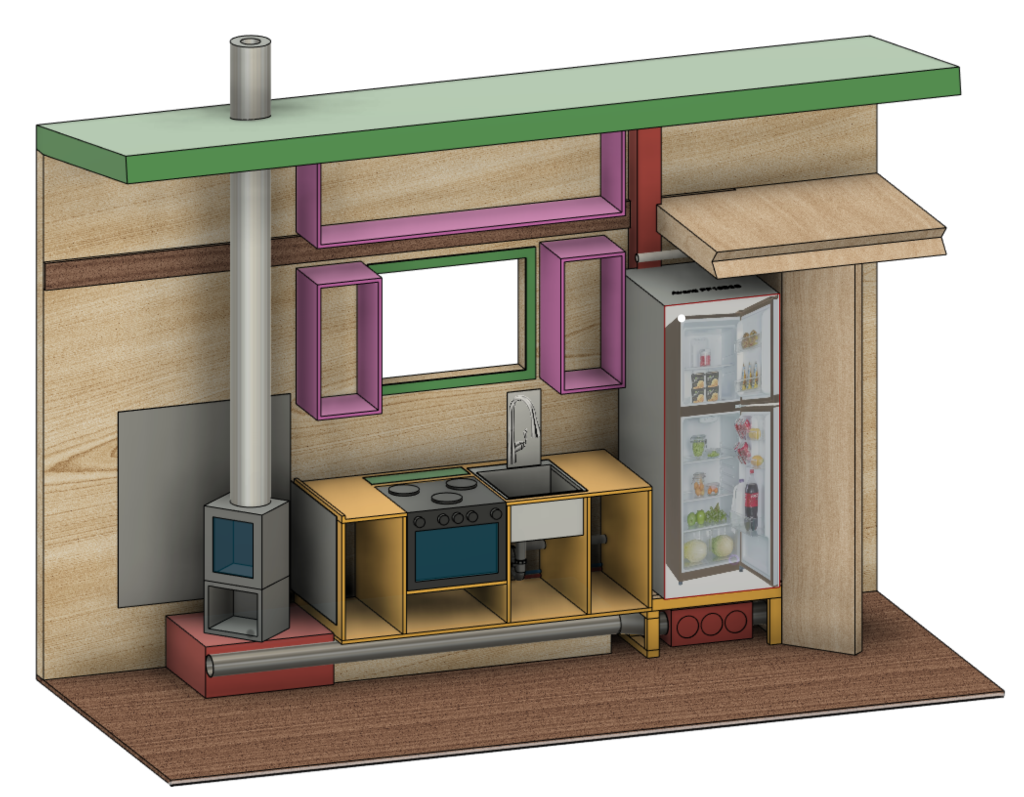
I tried a bunch of things in my model and finally settled on an unconventional (everybody who is surprised by this, stand on your head) approach: put the furnace under the fridge! The bottom storage of any fridge is already too low in the first place and setting it up a bit gives me the perfect place to hide the furnace (red face with circles in the sketch, above). I can then run one heating 🦆 directly to the T.H.R.O.N.E. Room (dark metal stub going off to the right) and another aimed right at the BeDeLiA (by wood stove to the left). That should do it. Since the kitchen base cabinetry is built on the wheel well cover, it’s already about 10″ from the floor. This means extra room in the toe-kick area, enough to run a 4″ heating 🦆 without having to worry it will actually get kicked. It’s protected by the bulk of the cabinetry from the front. The only way it could get damaged would be if somebody tried.
At least, that’s the theory. Would it really work? As it turns out, I had some 4″ PVC pipe laying about, so I could do a quick experiment to check the clearance. I didn’t have blocks tall enough to put the pipe at the proper height, but if my toes cleared it here, then it’ll obviously be fine if the pipe (standing in for a heating duct) is higher.
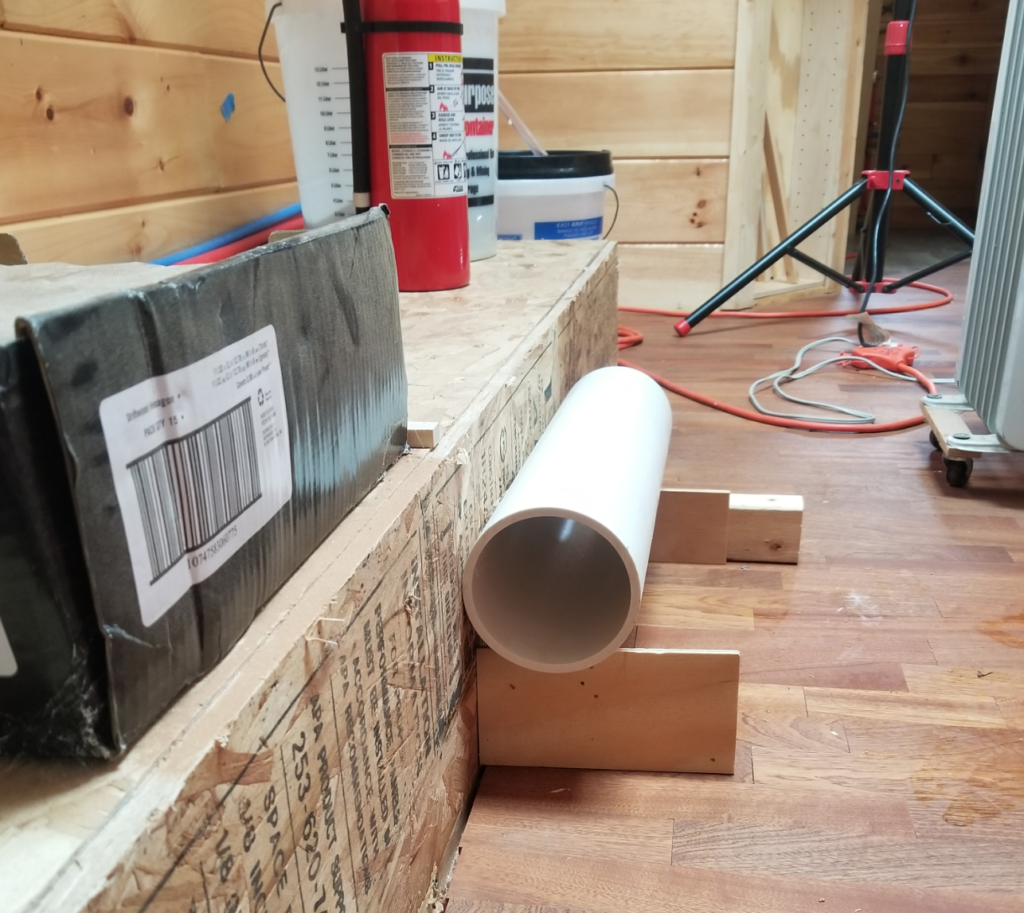
Just add feet.
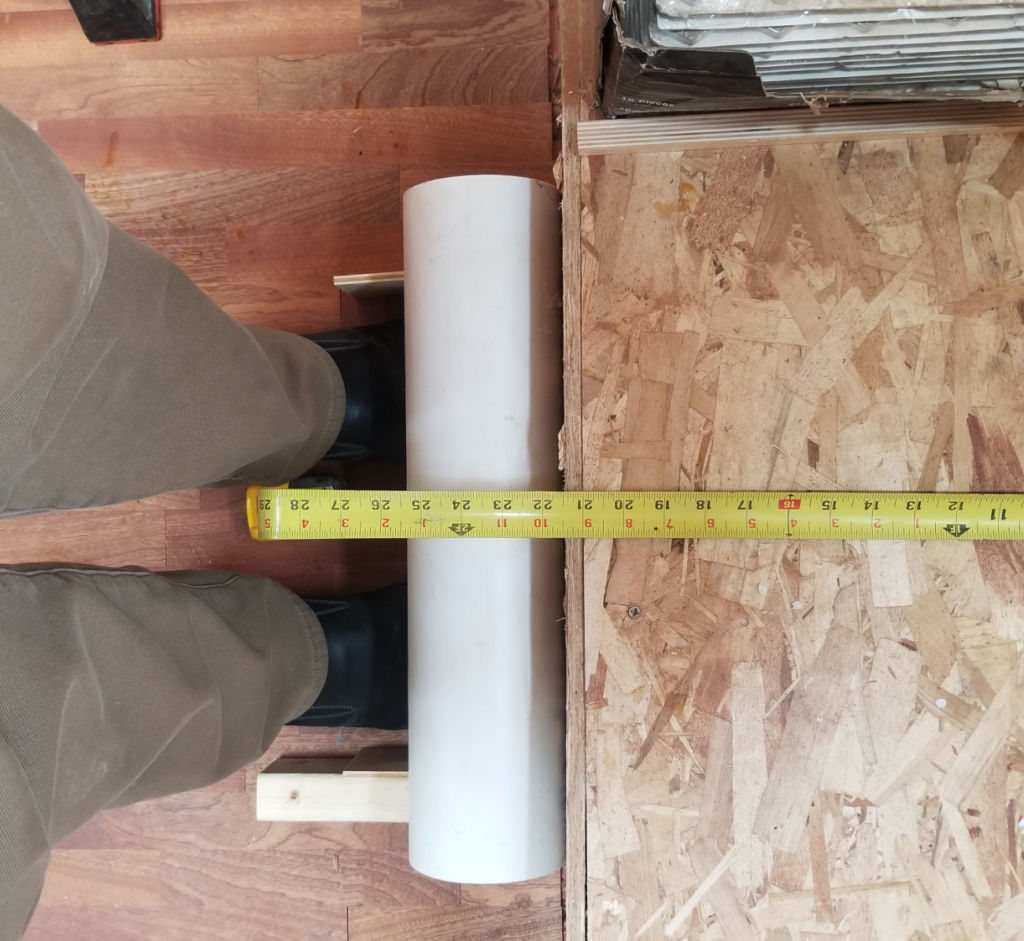
Yep. Toes fit under just fine with plenty of clearance. I note the cabinet will need to extend about 26″ from the wall to cover it. I also tried walking down the main corridor of the house with the pipe in place to see whether the encroachment made it too tight. Nope. No problem. It’s a little cozy, but that’s fine, I mean, it is a tiny house.
Locating the furnace under the fridge puts it against an exterior wall (necessary), keeps the 🦆work straight and tidy, locates the appliance close to the gas supply, and has the bonus of putting the fridge in a high chair, making it a bit easier on everybody’s back. Well, except for the time spent putting the fridge 10″ up in the air. I’ll build a little ramp for that.
The cabinetry (gold & pink) is shown just as casework, no shelves, drawers, or doors. This sketch is more about what kinds of spaces are available rather than exactly how they will be used. That transom cabinet is a good 5′ wide, so lots of room, but it’s also kinda high up — too high even for me to reach without a step ladder. Still, it seemed like a shame to waste all that space, so that’s where infrequently used appliances like the juicer and food processor can go.
There was an odd space behind the stove, too, (green rectangle, above) which did not lend itself well to any reasonable use. Obviously, if the stove itself is active, you wouldn’t want to be reaching over it to get to something that far back — chances are you’ll catch your sleeve or shirt on fire. However, space is space and in a tiny house, one tries diligently not to waste it. So I had an idea… a pop-up spice rack.
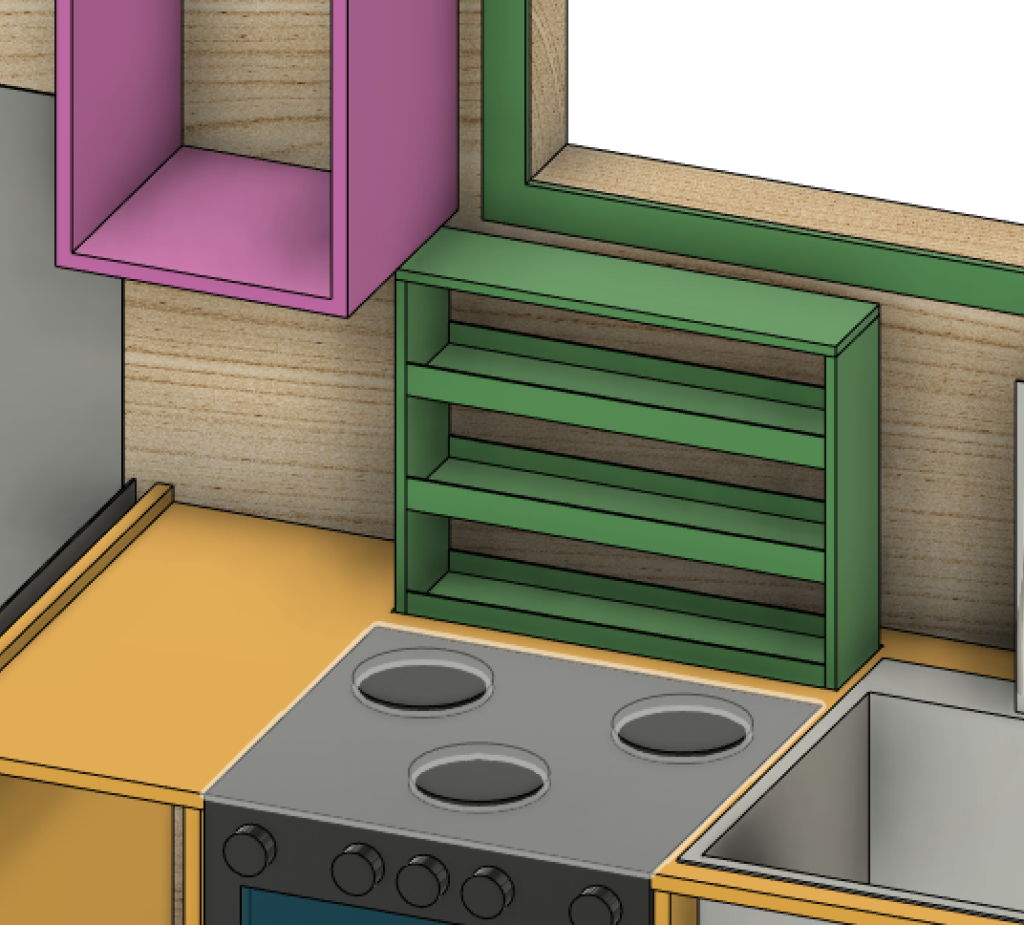
Maybe that space would be better used to store baking pans or who-knows-what, but it’s also a pretty good size and shape for canned goods, spice bottles, that kind of thing. I don’t actually know what additional requirements the stove itself might have regarding the space behind it, so that’ll have to wait til I can get my hands on the installation manual. For some appliances, I’ve been able to get these electronically. I don’t have one for the stove (yet).
Before I get to the loft, there is a bit of a story to tell about the furnace. Here’s the thing: nearly every heating system intended for RV use is also intended to be installed from the outside, and furthermore is expecting to penetrate a relatively thin wall (<1.5 inch). RV-scale appliances are appropriate for this tiny house, definitely, but my walls are just over 6″ thick (wood frame & meaningful insulation, not fiberglass and a little bit of styrofoam) and I don’t really like the idea of having the heater installed and serviced from outside. I’m not quite sure what my issue is with that, but I don’t like it. And anyway, like I said, they tend to be designed to go through relatively thin walls and have parts that expect to be in the interior of the heated space long before 6″ have come and gone from the outside face. Except one. There’s a family of furnaces from Suburban brand that have two unique features: they can vent through walls as thick as 7″ and the entire unit stays inside the vehicle (house). Awesome! Sign me up!
But here’s the thing. I don’t know if I talked about how hard it was to get the 6″-thick-wall vent package for the water heater (also from Suburban, also unusual in that it is fully inside the vehicle and is not accessed from outside), but it was hard. Vendor after vendor didn’t have it in stock and nobody could tell me when they might get one. Then I got lucky and some customer service person double checked the stock room and found just one — so I bought it instantly. The 6″-thick-wall vent package for the furnace is a similar story. Nobody has it. Well, nobody except… some little-bit-of-everything e-commerce site that has a strange name and feels a little sketchy. But there’s no point in buying the furnace (from anyone) if I can’t get the proper vent package for it. No point in building my house to accommodate that furnace, either, for the same reason. So, okay, parts + shipping was about $50 and I was willing to risk $50 to see if I could get the one and only right-sized vent package for this thing. If I could get my hands on it, then I could proceed with the project. So I ordered it from yon Sketch-E-Commerce. They use PayPal for billing. Fine, that doesn’t make them any more sketchy, plenty of businesses use PayPal for payment processing.
What got my attention was the email from PayPal confirming the purchase. It didn’t bear the name of the vendor’s web site at all. It had a person’s name and a personal gmail address (again, totally unrelated to anything I saw on the site). Okay, I thought to myself, small business or someone who just doesn’t understand the protocol of having separate personal and business accounts. Their accounting failures are not my problem, so sure, whatever.
A couple of days later, I got something that really raised my eyebrows, though. Another email from PayPal saying my order details had been updated. A tracking number! Excellent! I can’t say I was totally surprised that the point of origin was in China, though there was nothing about the Sketch-E-Commerce site that said “China”. I don’t really care who sells me the part, or where they live, as long as I get the part and it’s the right part. What startled me was who made the update. Here’s what it said:

WHUT?? Oh, and the contact for LLTM, LLC was… another individual’s name (which looked a little contrived) and another gmail address which was neither from Sketch-E-Commerce nor LLTM, for that matter. Okay, now I’m really starting to feel the sketchiness factor.
I can construct a scenario by which all of this is actually still perfectly innocent (though wholly unprofessional), but it’s straining my sense of what legitimate commerce looks like, no question there. I mean, sure, what’s-her-name who posted the tracking update might work for a clerk-for-hire company, contracted by Sketch-E-Commerce, and maybe she just forgot to switch to her Sketch-E-Commerce account when posting the update to my transaction. Totally possible, but the improbabilities are starting to stack up. For what it’s worth, there really does exist a package with the state tracking credentials — that’s how I knew it was starting out in GUANGZHOU, China — I guess we’ll just have to wait and see what arrives!
Meanwhile, back in USA, I’ve also been thinking some more about the Cozy Loft. It has always been my intention that the Cozy Loft is a place to be away from the rest of the house. I was thinking that a curtain along the edge of the loft would do it, but now I think the solidity of a legit wall is really what’s needed there. I haven’t committed (nothing is built) yet, but really closing off the space seems like the way to go. It’ll need a floor vent to let the heat in from below, but besides that, it can actually be pretty much closed off and I think that’s a good thing. It also makes the loft safer, not having an easy way to fall 7 feet down.
Here’s a framing view with the custom angled door shown in the open position.
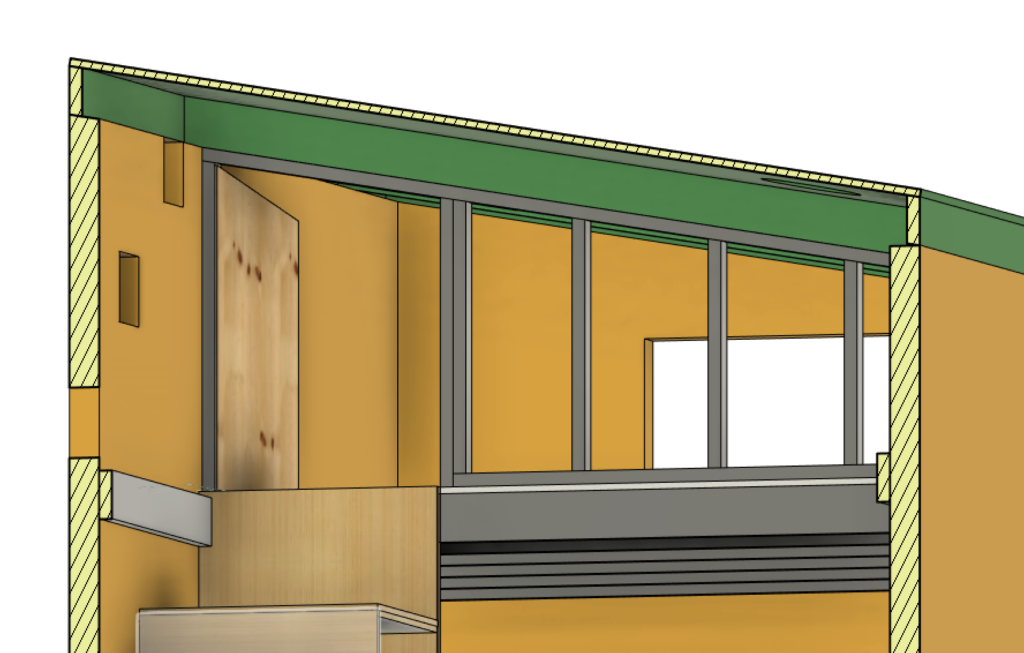
I haven’t decided quite how to close that wall yet. Maybe it’s just solid wood, providing two surfaces that can be used for artwork/decor. Perhaps there’s a window to the main part of the house. Maybe the whole wall is privacy glass block, like the light ports along the stairway. That might look nice, keep it feeling open while also providing privacy. One could still draw a curtain across it for darkness if desired, yet let the light stream through if not. The more I think about it, the more I like that idea. It’ll keep the house feeling open and bright, even if someone’s in the Cozy Loft and wants privacy.
—
UPDATE 2021-03-01
I liked the idea enough to sketch it…
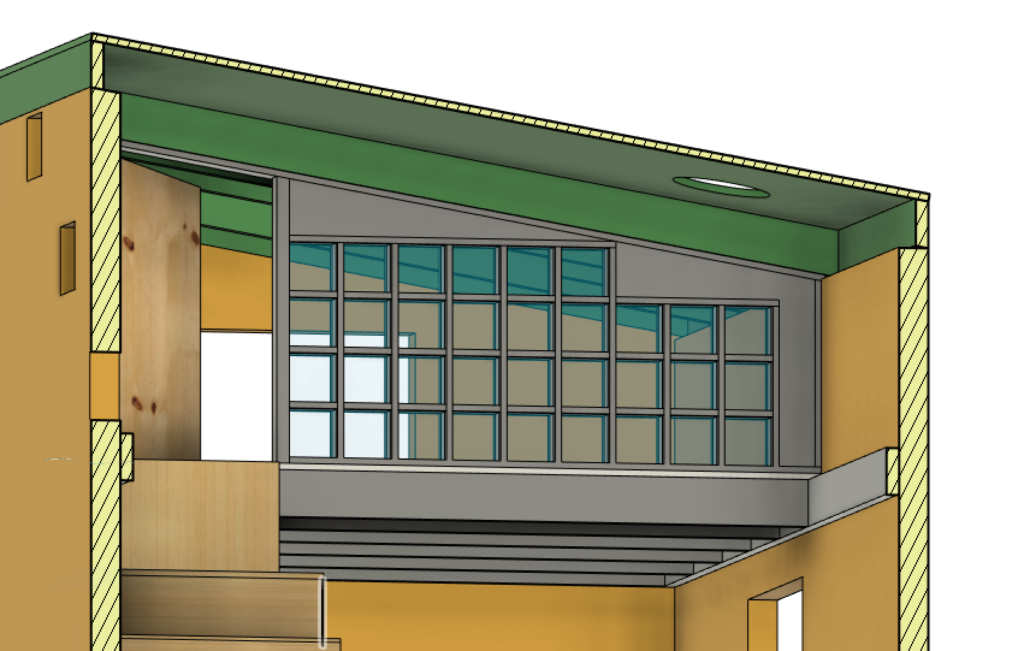
I would use some privacy glass more like this… but you get the idea.
