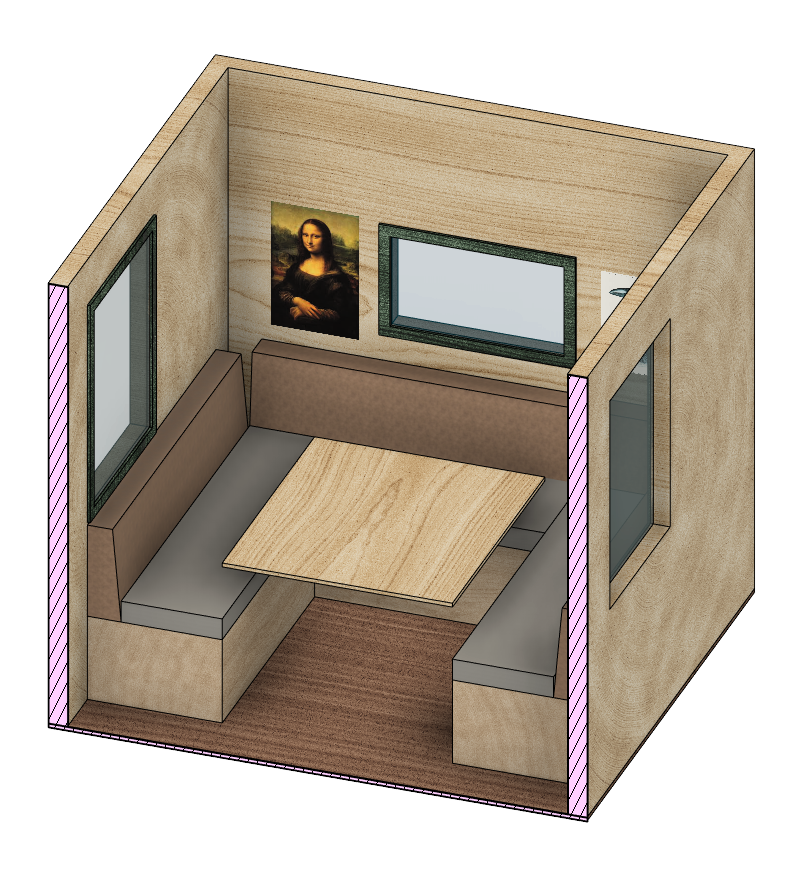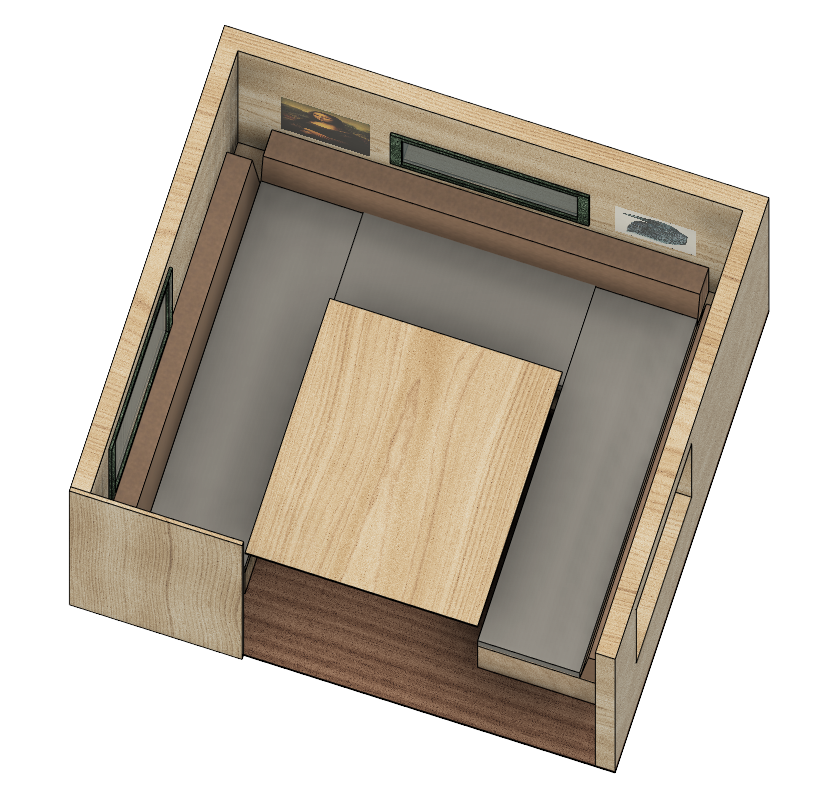Now that the kitchen plan is pretty much set — there’s still work to do, but I know what it is and thus don’t need to do a lot of thinking to get it done — I have turned my attention to eating and sleeping… and sex… because bedroom.
The original plan was for some re-configurable plushly appointed benches of some kind in the BeDiLiA which would be dining accommodation, couch-like lounging, and could be moved around to convert into a queen sized bed. Hence the name: BeDiLiA – Bedroom, Dining room, Living room, All-other-functions-room. Why I’ve been writing “BeDeLia” instead of “BeDiLiA” all this time probably has to do with the influence of a certain fictional character who inspired the name…

Be that as it may, the plan was the plan: all those functions to be served by the BeDiLiA. The loft above that space – what I call the Cozy Loft – was originally envisioned as “somewhere else” so two people could inhabit the HomeBox and not necessarily be in the same room all the time. We all need our quiet time alone. Hence the Cozy Loft. Here’s the thing: that’s no longer my plan. Along the way, it has become clear to me that I really don’t want to have anyone else living in the HomeBox with me, so now the Cozy Loft is having an identity crisis.
Meanwhile, I had been thinking that the whole re-configurable bench concept was too much work — not to build, but to use. I didn’t want to have to assemble my bed each night. I just wanted to sleep in it! That’s when I got the idea to install a Murphy bed instead. That would be a ready-to-use bed that could stow out of the way nicely. I could hang a shelf off the front which would become extra kitchen prep space and a dining bar. Okay, that works, and it’s easy. I bought the Murphy bed hardware kit and planned to have at it.
Then I realized I had lost something! By eliminating the benches, I no longer had anything couch-like. The only place to sit and read or watch a movie was the Cozy Loft, and it’s a bit cramped up there for me. It’s do-able, but not luxurious. And for sure, it’s no place to have guests, what with the crawling in and out and the low headroom and limited seating concepts. That’ll never do at all. It was really only ever intended as a get-away space, somewhere to read or gaze at the stars through the skylight, or just chillax. It was never meant to be a gathering place and would be terrible at that.
Shit! Where can I have visitors, then? And by visitors I mean people who are not sharing my bed… I mean, sure, I could pull down the bed and we could all keep our clothes on, keep our hands to ourselves, and pretend it’s a couch, but it’s not a couch and it would just be weird this way. Also, without a proper back, there’s no way to sit up easily. Nah, this just doesn’t work. I suppose I could have some folding chairs and bring those out for guests, but that didn’t feel hospitable enough, either. That’s what you do when you have a party and need to accommodate a bunch of people and comfort isn’t a priority. Having a couple over for dinner or tea? They should be able to relax and get comfortable, not be relegated to folding chairs.
Awrighty, then, it seems like I need to return to my bench plan. I did a bit of research into how RVs do these kinds of things and found a concept I like to call the “bednette” — a dinette that turns into a bed. Basically, a U-shaped arrangement of seating with a central table which descends and becomes or is replaced by a bridge covering what had been the footsie area and presto, a bed. Even a big bed!
Here’s a 3D sketch of what I’m talking about. Never mind the table is simply levitating – the sketch is just to understand the spatial aspects at this point. It’s not a proper model just yet. As it turns out, doing this in the BeDiLiA creates a fairly large table (for an RV), of about 40″ square. The bed this makes is very slightly smaller than a legit queen sized bed (60″ wide by 80″ long). With the bench seat cushions in place, it’s more like 76 or 78 long, but still, that’s longer than I am tall (73″), so no problem there. Cool, a queen sized bed! Excellent. And seating for at least 4, possibly 6. Awesome.

This would work fine as both lounge/host space AND (separately) as bed space. Great, problem solved, right? No. The thing is that some action is still required to convert the space to and from being a bed. I haven’t quite worked out the mechanics of it all, but for sure it’s at least lowering the table somehow, latching it to the benches, moving cushions around, then if I want such luxury as bed sheets, I would need to lay them out, get whatever pillows and blankets I need from storage (probably inside the bench base, which means either an awkwardly low drawer or lifting up the seat, which can’t be done easily with the table anywhere the table normally goes). The more I think about this, the more of a production it seems to be. If I just wanted to take a nap in my clothes directly on the cushions, maybe not such a big deal, but to use it like a proper bed, it seems like a bother. There’s also one more complicating factor: the stairway up to the Cozy Loft actually abuts this space, making that left side bench hard to get to (okay, someone could scoot around the table if needs be) but it does limit movement while doing all these machinations. Here’s a second view with the back of the staircase included. It’s somewhat less than a foot from the edge of the bench. If the bench were more narrow, there would be more room, and maybe one could enter the left bench directly, yes, but then it wouldn’t be a queen bed any more, either. I’m a Person of Size. Anything smaller than a queen bed is too small for me. I can get by on a full if I have to, but I don’t like it, and for sure there’s no room for a companion to comfortably sleep (or other things… I did say we were going to talk about sex) with in anything smaller than a queen bed.

Hm. No instant-bed. But yes hosting space. But what about the Cozy Loft? Could it instead be my bedroom and forget about making a “bednette” and just size the dinette nicely to accommodate four people, not have it convert to sleep space, and be done with it? that would give me an always-ready bed, an always-ready dining/computer/hosting/food prep space, and is definitely simpler than any convertible arrangement. It certainly has some appeal.
It had been a while since I thought about having the bedroom in the loft, so it was time to reconsider it. Up to the Cozy Loft I went to do some play-acting, moving around in the space to see how it being a bedroom would work and, given the low ceiling, if it would even be possible to have sex up there without injury. The answer to that question is yes, though the lack of headroom seriously limits the positions available. Even considering the skylight recess, which adds 6″ of headroom if a person is directly beneath it, after factoring in the thickness of any reasonable mattress, there’s just not enough room for anything other than Missionary and possibly Cowgirl variants directly below the skylight if the aforesaid cowgirl isn’t taller than 5’5 or so, depending on how thick the mattress, compressed, turns out to be. Pretty much everything else isn’t going to work. I’m not saying that those two positions aren’t lovely, but I am saying that I don’t much care for being limited thus.
Perhaps a hybrid approach is the right answer. Upstairs bed for sleeping alone; it is always ready and when I’m alone (most of the time), the dining area is always ready for being a dining area, too. If I’m having an intimate guest, then it’s worth the trouble to reconfigure the Bednette into a queen sized bed with lots of headroom. That seems like the right answer to all the things: during ordinary time, I have all the convenience of things being always-ready and during special time, some addition accommodation is required, but all the needs are met without much compromise. Yes, I think that makes the most sense. And it lets me have a more proper mattress upstairs, too. It will definitely be cozy up there with the low headroom, but I think it can work and not be too claustrophobia-inducing.
Looking at the sketch a bit more critically, it would probably work better with just two opposite benches and skip the connecting part which actually reduces the seating on the other two because of the intersection — unless somebody wants to sit at the corner of the table, without back support. Even chamfering the table doesn’t cure the no-back problem. Yeah, time to ditch the cross bench. I’m glad we had this little chat.