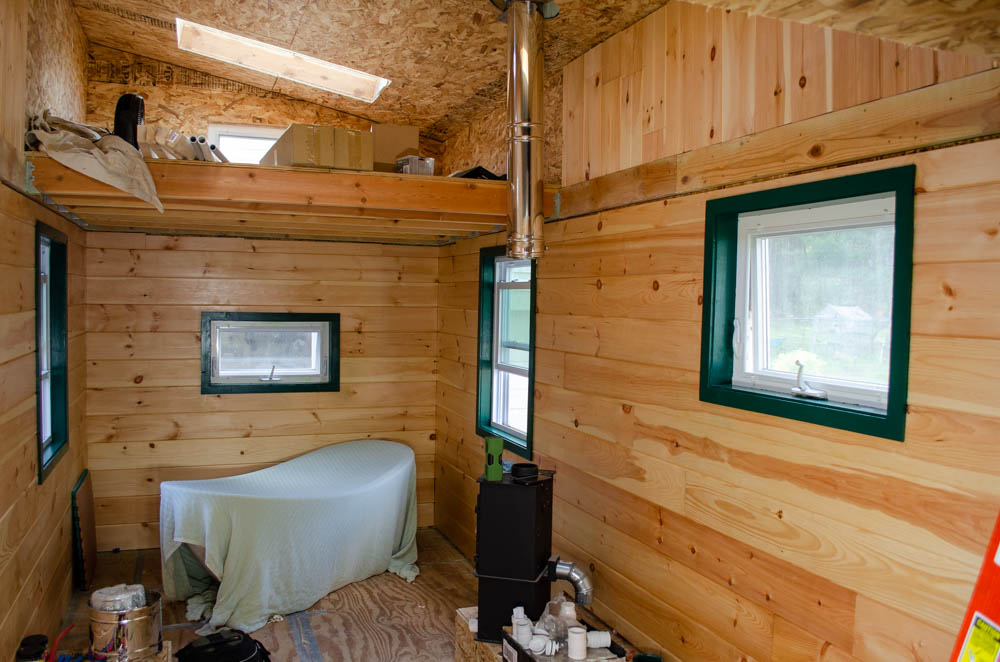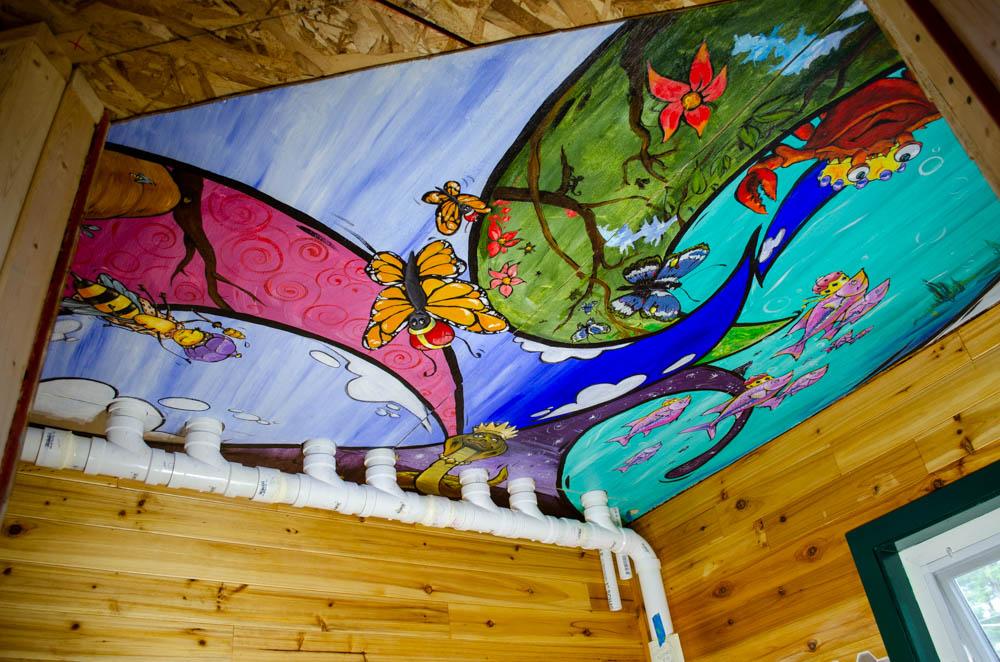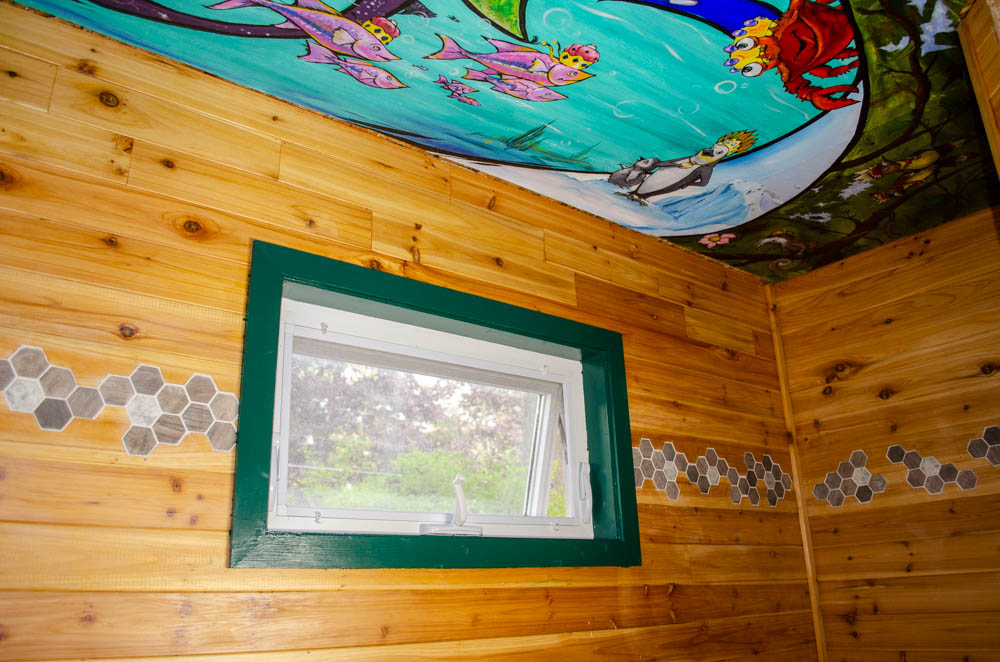
This weekend I spent rather a lot of time dressing up the windows. I wanted some simple, thin, narrow boards to make the frames but of course such things simply are not to be had from the home center, so I had to fabricate my own. Some time at the table saw and thickness planer, no problem, other than it took considerably longer than it would have had I been able to just buy right-sized stock. Trimming out the windows – and painting them – really takes the first floor interior a step up in perceived finishedness. Obviously, there’s much more to do before the space is done, but this was a very satisfying next step.
I’m expecting the electrical stuff next week (I think?) which will be the object of my attention when it comes. Getting that in position in the Storage/Utility Loft will start to define that space and get the utilities for the house moving along in earnest. There’s a lot that goes in front of the electric stuff, so of course the electric has to go first. But the electric goes in front of the walls and under the ceiling (and over the floor), so all those need to be done before “first”. And they are. The ceiling was last week. The walls were in but unfinished… until very recently, when they got a good shellacking to match the rest of the woodwork. The floor in the SUL has been ready for some time. Now, though, the whole space is ready for the electric.
Except it’s not. I need to trim the ceiling stuff first. Or, rather, before first. Or, rather, before before first, because before anything may be done, something else must first be done. Does this sound familiar? Anyway, a little trim work on the ceiling in the SUL before, or slightly after, the arrival of the electric stuff, then I can start to install the electric stuff. After that, it’s time to hook in the riser for the gray water lift pump to the in-ceiling tank and then attention shifts to the fresh water system, which will necessitate my deciding on a pressure system. I ordered the water heater just today.
Things are coming together nicely and they’ll be fairly dramatic from here on out, as things actually start getting finished. There’s a lot to do and it won’t all get finished soon, but it’s moving.
Meanwhile, remember that ceiling mural? It’s totally in! It’s challenging to look at it from this angle, but there is no good angle to be had that gets it all in view. This is a view upwards from the bathroom doorway, more or less.

And here’s the other end of it, off to the right and kind of around the corner from the first view. King Crab will help you orient yourself. The T.H.R.O.N.E. is in the nook to the right of the frame. The wash sink is (will be) directly below the window. The gray water manifold from the previous shot is directly opposite the nook and would be to the left and a little bit behind the observer in the photo below.

I still need to seal the places where the plywood panels meet and also do what will effectively become crown molding to take up the gaps between the mural panels and the wall, but it’s there and it’s delightful.