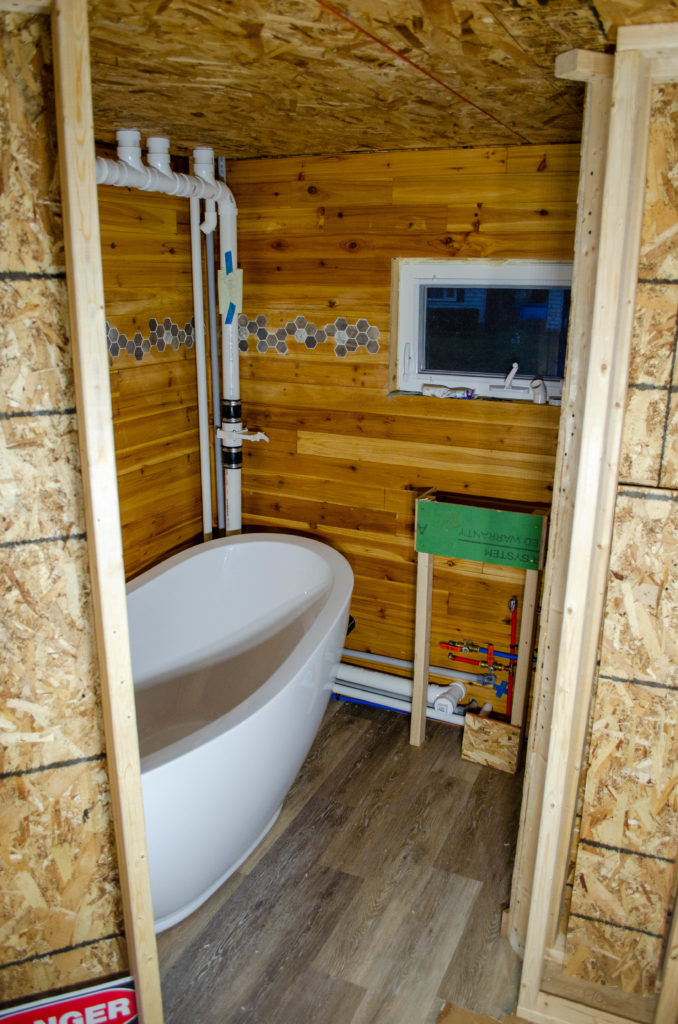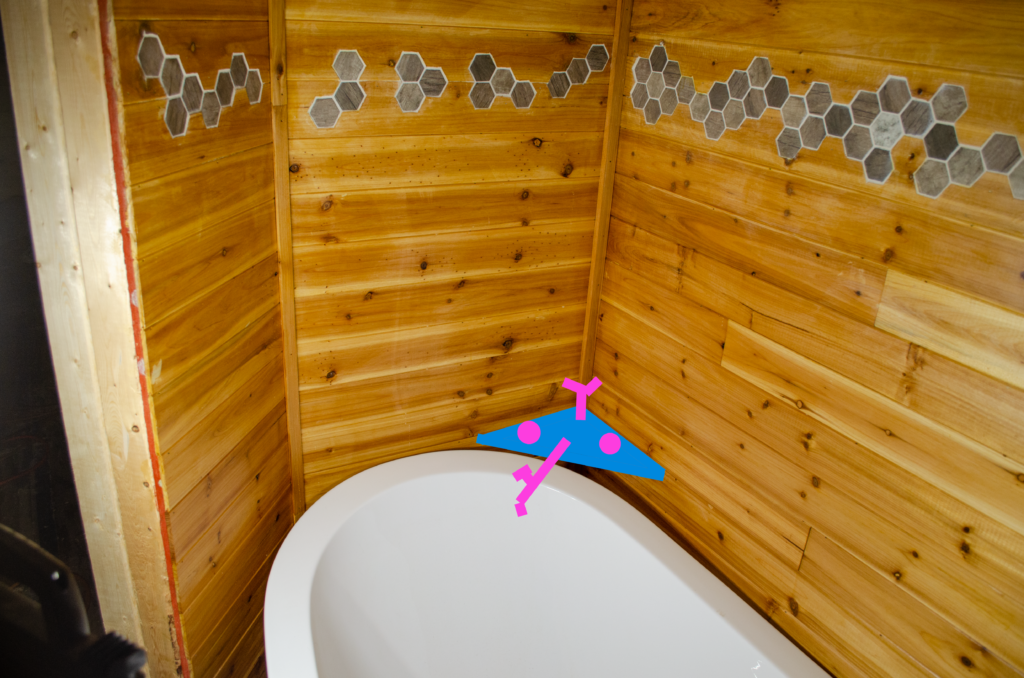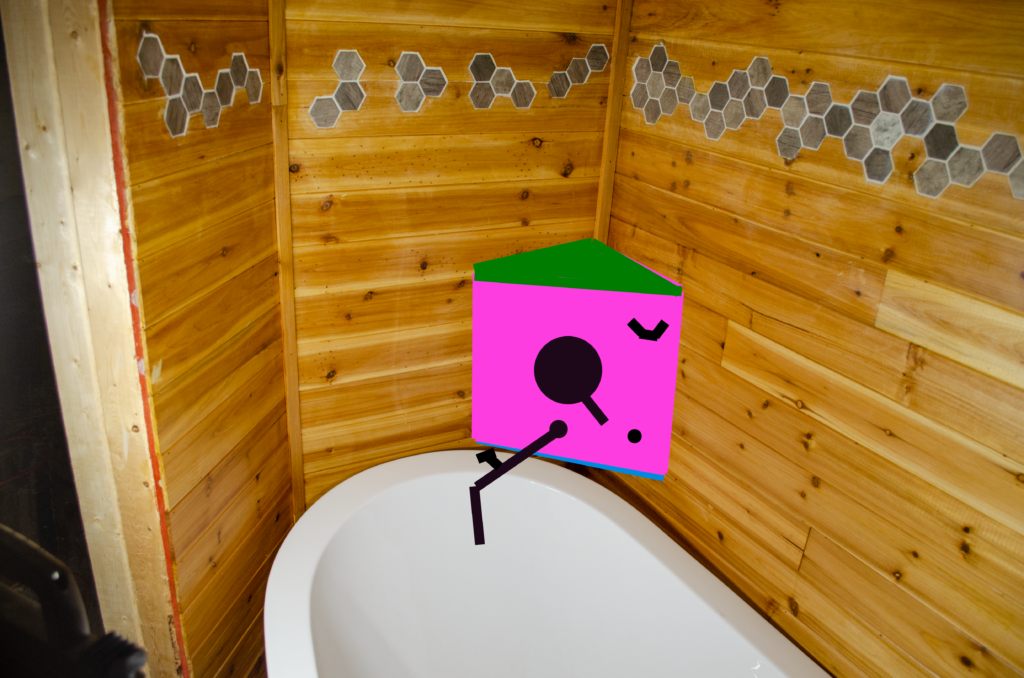
Time for another test-fit of the tub in the bathroom, now that a bunch of plumbing and conduit have been installed. As promised, the curvature of the tub just skirts the lift pump (white box in the shadows, right). I actually stood in the tub and am pleased to report about an inch of clearance to the ceiling 🙂 It’s not much, but it only has to be more than none.
Routing the drain from the tub is going to get interesting, as there’s no room for a conventional trap and ideally there would be some drain pipe down angle. I’ve determined that the angle isn’t super important for a 1.5″ pipe run that’s only like 40 inches and is below the floor level of the tub, but some kind of trap will definitely be needed to keep what may be a less-than-delightful-smelling graywater pump tank from emanating vapors back through the tub drain. If your first thought is “but there’s no room for a trap!” never fear: I have some ideas about that, which I will go into another time. Basically, though, it’ll be an inch worm…
Today’s contemplation is twofold: first, does it still fit? The answer is yes, happily. It’s cozy, but cozy’s fine. Fits is what I need and fits is what I got.

There’s decent clearance to the wash sink (or the wash sink stand-in, as the case may be), too. It’s not a huge amount of room, but hey, they don’t call these tiny houses for nothing, eh? Anyway, it fits, and that’s what matters today.
The other thing that needs contemplation is where, exactly, will the fixture go? The usual places, a surround deck or a hollow wall, are not available.
Okay, then, what to do? Well, for starters, I know I want the filler fixture to be at the head of the tub, in this general area:

The supply stubs from last weekend are right below that back corner. I really don’t mind visible pipes but I’d like the controls for the bath to be a little more elegant than that, if at all possible. I was thinking that back corner triangle is a fine candidate for the fixture. The following sketches are quite crudely drawn but I think they are still usefully illustrative.

Since I have neither a hollow wall nor a surround deck on which to mount the fixture, or, as they say, “there’s no there there”, I must create a place for said mounting. In this terrible sketch, I have envisioned a corner shelf that becomes such a deck, on which the hot & cold controls as well as the filler spout would be mounted. It would have one of those diverter valves on its nose, which when actuated would direct water to a hand shower. The hand shower would hang on a yoke here (the Y-shaped sketch) or perhaps I’d just hang a yoke up at shower height and leave the handshower there without there being a parking spot down here.
This solution is basic, tidy, and has a certain appeal.

Another option is to go the in-wall control route. Since there’s no suitable hollow wall, I could build up a micro corner cabinet to become that hollow wall. With this technique, I could use a fancy pressure-balanced or thermostatic single-handle mixing valve. That has a lot of appeal. And the space atop yonder mini cabinet could be used for bathtime supplies. The little U-shaped sketch in the corner is the yoke for the handshower, like before. It does make the corner a bunch bulkier than it would be with the deck concept, though. Trade-offs.
Putting the controls in this corner, one way or the other, makes them relatively easy to reach from inside as well as outside the tub.
The astute reader might ask: “hey, what about the short wall right there at the head of the tub? Isn’t that hollow, since it’s an interior partition wall?” That astute reader would be correct! It is indeed a hollow wall. There’s no access to its interior now, though – an inconvenient consequence of having to close it up as part of the interior finish that happened in the main part of the house a few weeks ago. That was no problem at the time, of course, since I had no intention of putting any utilities in any walls. Change my mind? It makes for it would be a bunch more work to make it look nice and it probably still wouldn’t look nice. That wall is also very shallow – it’s framed with 2x3s – which is insufficient for such a mixing valve anyway (yeah, I checked).