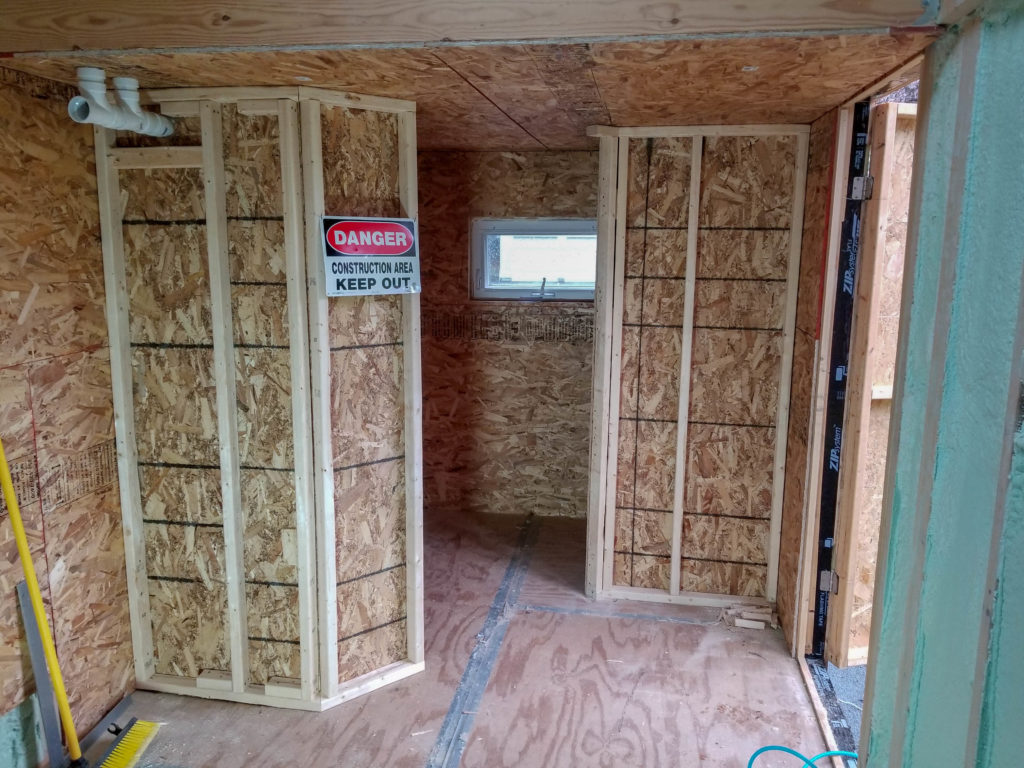
Rather a lot of progress is captured in this single photo. This is the partition wall for the bathroom, at long last. What has happened to make this possible is:
– the bulk of the in-ceiling gray water tank has been built
– the ceiling has been boarded up
– the walls have been boarded up
– measurements for the tub have been checked like 94858672746 times to be sure it will fit
– the tub outline has been scribed on the floor so I can test actually walking through the doorway, passing the tub, getting to the toilet, etc., to see if it’s possible without collision.
– a way to fasten the top of the wall framing to the ceiling without puncturing the tanks has been determined.
– that’s just what had to be done before I could install the wall.
I also built and installed the wall.
The exact dimensions and placement of the wall have changed since my original design, adapting to conditions found, as needed.
Is there room for a wash sink? There is, but it will be the world’s tiniest! I wonder if I could somehow create a sink that used the air space above the tub. Like it comes down or swings out or something…. then just drains into the tub which will already have drain accommodation of its own. It would be weird, for sure, but it would save floor space, which is incredibly tight in this tiny WC.
The fridge will be placed under those pipes to the left, so there’s not much else that can happen on that wall. The short wall by the entry (right), however, is unobstructed. It’s an obvious place for a couple of coat hooks. However, below the coat hooks is pretty much dead space. I will probably make the bottom bays into Very Shallow Cabinets. What can you put in a 2.5″ deep cabinet? Not a whole lot, but more than nothing. Umbrellas could go there. Most ordinary household tools (hammer, screw driver, pliers, wrenches) would fit flat on a peg board, no problem. A box of envelopes, computer cables, a few books (face-forward). Spice bottles. Most of what goes in a bathroom medicine cabinet.
You see a wall? I see shallow cabinets.
I still need to decide on the interior finish treatment for the bathroom. The OSB shown is just to span the studs and provide a solid backing for the finish surface which may wind up being some thin sheet goods or even moisture-rated wallpaper.
Next steps: moving the tub from my basement actually into the Home Box. It’s not ready to install yet, but I definitely want to fit it in place and try walking around it, getting in, etc., to be absolutely certain my layout is good before moving on to any of the detailed plumbing or finish work.