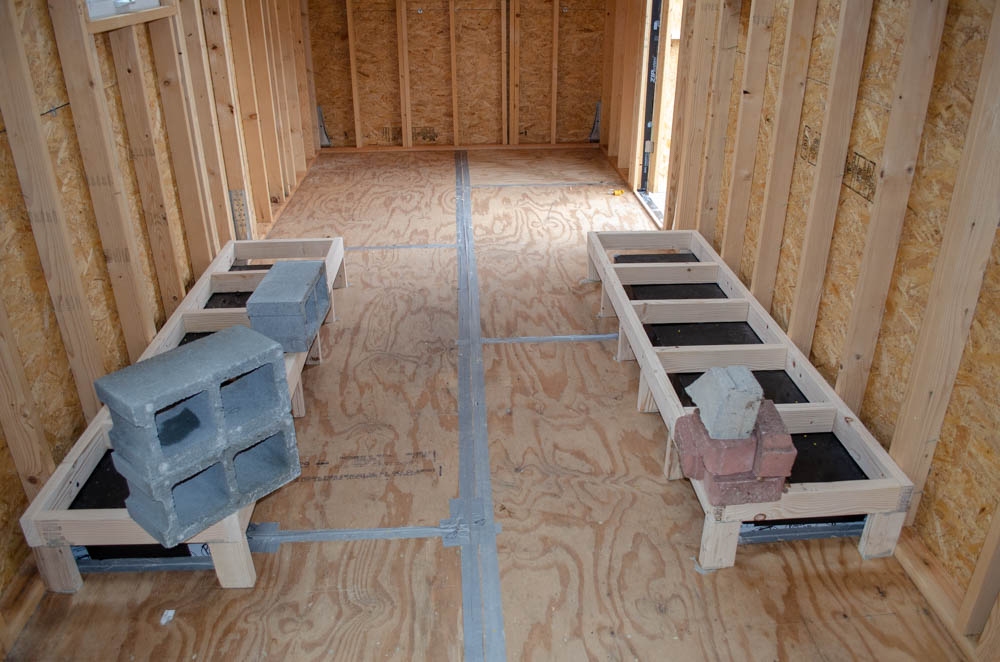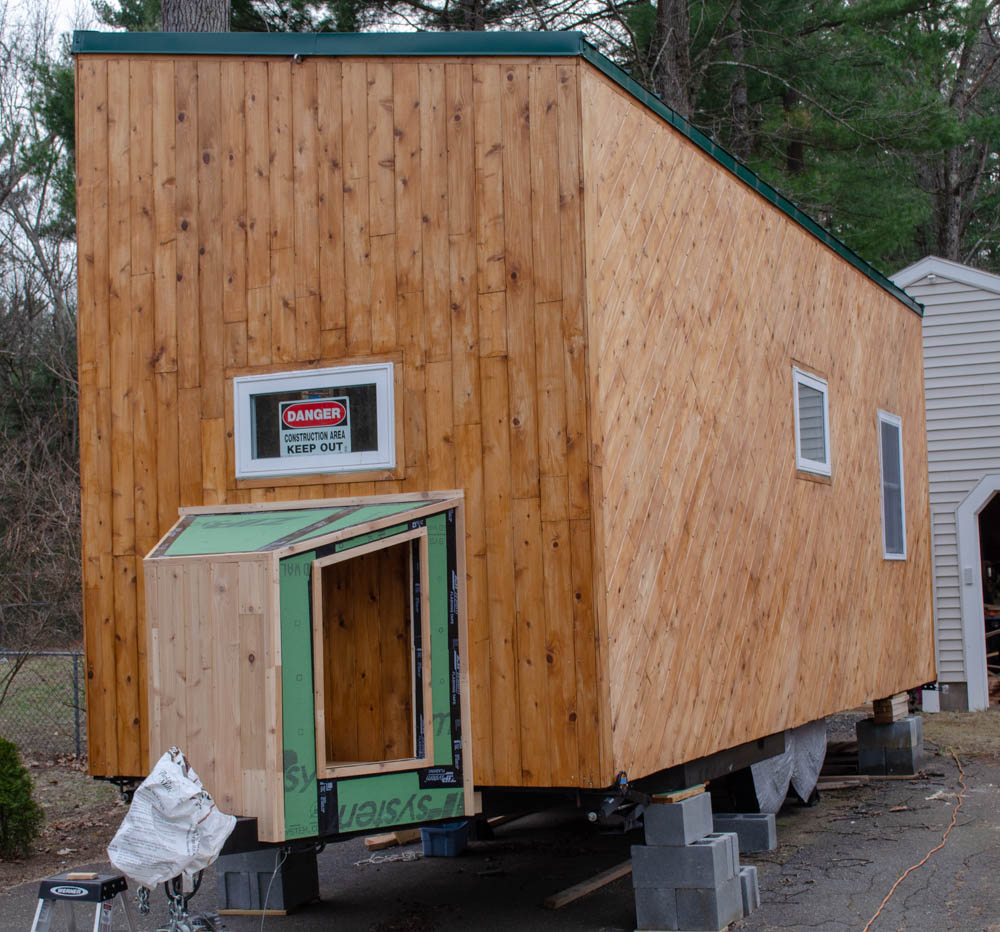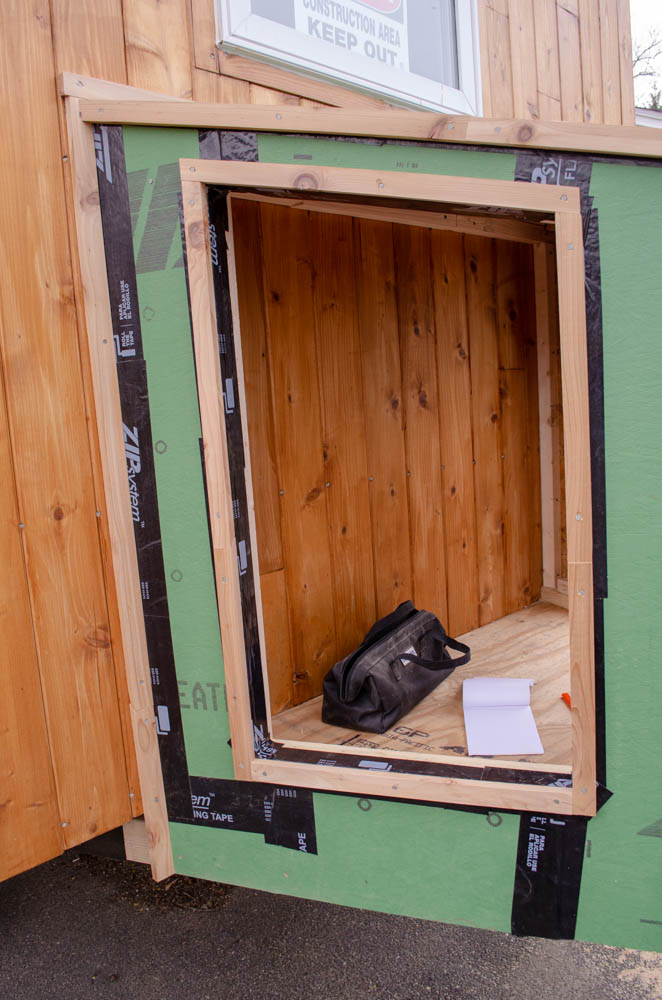
Those black boxes are actually sheet metal wheel covers, not unlike the wheel wells you might have in the interior of your automobile. They’re definitely not suitable for bearing weight and anyway, they’ve got the insulating properties of 1/8″ of steel (i.e., none). To address both of these shortcomings, I present to you: wheel boxen. These frames are both free-standing and nailed to the wall for extra support. They provide a surface as strong as the floor upon which further building may be conducted.
Also, since now there’s some volume enclosed by the framing, there’s a place for insulation to go, too! I’m having a spray foam insulation team come in a few days to insulate the bejeezus out of the walls (R21 – beats R13 fiberglass) and ceiling (R38 – beats R19 fiberglass). I had them add filling these floor boxen to the quote. They’ll be as well-insulated as the walls. Well, nearly – the walls have the benefit of the exterior wood products, too.
So, what’s with the concrete products? Well, it turns out the legs of these frames do not perfectly meet the floor everywhere (lumber is rarely perfectly straight unless you use it immediately after milling, and sometimes not even then). For stability, I wanted the feet attached to the floor but I really don’t like toe-nailing and the floor’s not thick enough for that, anyway. A little construction adhesive, then, should do the trick nicely. Except if the feet don’t perfectly meet the floor, the adhesive doesn’t get much chance to do its job. How do you clamp a 7 foot long 2×4 to a floor? You put 50# of precast concrete products on top of it, that’s how 😀.

The Propane Porch, known also as the Snout, starting to take shape. I’m pleased to say that all the green board, all the siding (including cedar strips used as trim), and about half of the lumber were drawn from my stash of off-cuts from prior work. Yeah, it takes longer to piece it together this way (which is why pro builders just use new stock for everything – it’s MUCH faster but it makes a bunch of waste — which is cheaper for them than the labor) but my labor on this project is “free” and I’d much rather make as much use of the trees I’ve already killed as I can.
What goes on the Propane Porch? I’ll give you one guess.

View into a nostril of the Snout/Propane Porch. Three 40-pound tanks will go in here. This is also where utilities will enter the structure from below, then make an abrupt left turn through the wall into the bathroom. The nostrils will both have cabinet doors opening toward the face of the homebox (as shown here, that would be swinging out to the left).
I still need to put some kind of siding treatment here and on the other side, as well as figure out some kind of roofing for the top of the Snout. I’m definitely NOT going to do more standing seam metal roofing – that stuff was a real pain and quite expensive. Maybe some stock corrugated, cut to fit? Dunno yet.
Later, I realized that while 3 tanks might physically fit in there, only two will actually fit when all the pipes and conduit are accounted for as well. Still, that’s 80# of propane – a decent amount. Whether it’s “enough” remains to be seen in-situ. There’s really no way to know what my usage patterns are until there’s actual usage happening. — DBS 2019-10-12.