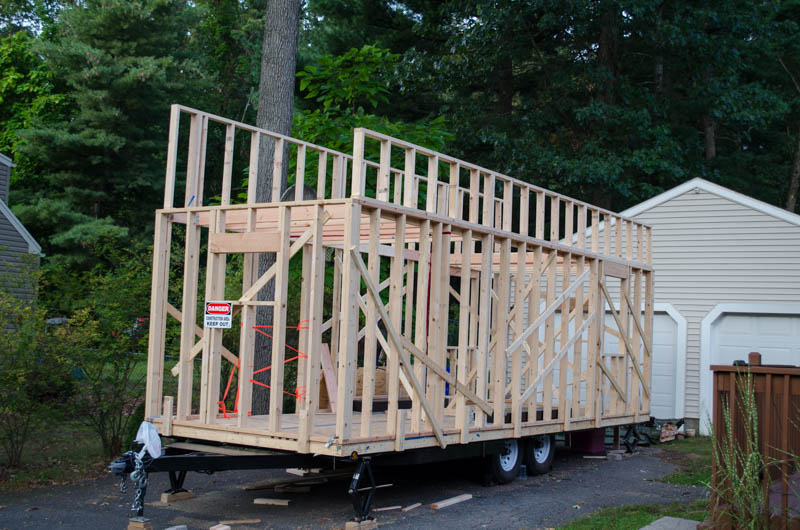
Thanks to 4 solid hours of help from Scott Billups on Sunday, quite a lot got done. Shown here… rafters/joists for the two loft spaces, front and rear walls for the upper level.
Also hiding in this photo – lots of little clean-up work, including relocating the doorway to the opposite (left of frame) wall. It turns out ALL habitation trailers/campers/RVs that have the door on a side have them on the “passenger” side. There are various reasons for this, but the most important thing for me is that if I want this house to be RV-park compatible, I need to follow suit. No problem – it’s easy to move the door when it’s just framing. The doorway is crossed by the orange tape.
Despite my very best efforts at bracing and making the walls square and plumb, by the time I got to the end of a 24 foot wall, some things didn’t quite add up like they did at the beginning. I wasn’t off by much – no more than 1/4 inch – but a little bit of fudge factor definitely needed to be employed. Four of those loft joists need to be re-cut, too, because they are just enough too short to be too short, given the slight non-parallel-ness of the walls. They’re good, but they’re not PERFECT. I should have known better: I only measured the distance on the far section. The near section is a half inch wider – not really a problem for anything except the joists are cut too short to properly secure in their hangers. I have extra 😀.
I tried to just pull the walls in using a tension ratchet (you can see the red band if you look closely) but it wasn’t coming. The walls are very secure right where they are. Which is not *quite* where I thought they were. They will be totally fine and if I hadn’t told you, you’d have never known 🙃.